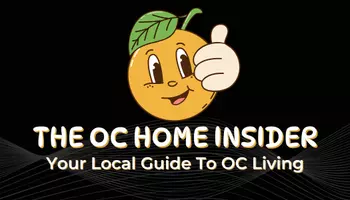7931 Rose CT Highland, CA 92346
4 Beds
3 Baths
2,032 SqFt
OPEN HOUSE
Wed May 07, 3:00pm - 6:00pm
UPDATED:
Key Details
Property Type Single Family Home
Sub Type Single Family Residence
Listing Status Active
Purchase Type For Sale
Square Footage 2,032 sqft
Price per Sqft $324
MLS Listing ID IV25095904
Bedrooms 4
Full Baths 2
Three Quarter Bath 1
Condo Fees $158
HOA Fees $158/mo
HOA Y/N Yes
Year Built 1996
Lot Size 8,341 Sqft
Property Sub-Type Single Family Residence
Property Description
Location
State CA
County San Bernardino
Area 276 - Highland
Rooms
Main Level Bedrooms 1
Interior
Interior Features Granite Counters, Bedroom on Main Level
Heating Central, Solar
Cooling Central Air, Attic Fan
Flooring Tile, Vinyl
Fireplaces Type Living Room
Fireplace Yes
Appliance Barbecue, Gas Cooktop, Gas Oven, Gas Range
Laundry Gas Dryer Hookup, In Garage
Exterior
Garage Spaces 2.0
Garage Description 2.0
Pool Private, Association
Community Features Biking, Fishing, Lake, Park
Utilities Available Cable Available, Electricity Connected
Amenities Available Picnic Area, Pickleball, Pool, Spa/Hot Tub
View Y/N Yes
View Panoramic
Attached Garage Yes
Total Parking Spaces 2
Private Pool Yes
Building
Lot Description Cul-De-Sac
Dwelling Type House
Story 2
Entry Level Two
Sewer Public Sewer
Level or Stories Two
New Construction No
Schools
School District Redlands Unified
Others
HOA Name East Highlands Ranch
Senior Community No
Tax ID 1201431200000
Acceptable Financing Cash, Conventional, Fannie Mae
Green/Energy Cert Solar
Listing Terms Cash, Conventional, Fannie Mae
Special Listing Condition Standard






