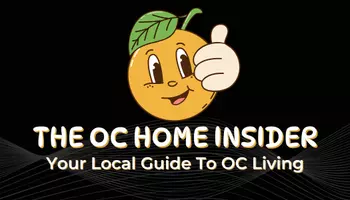1344 5th ST #7 Glendale, CA 91201
2 Beds
2 Baths
1,278 SqFt
OPEN HOUSE
Sat May 10, 1:00pm - 4:00pm
UPDATED:
Key Details
Property Type Condo
Sub Type Condominium
Listing Status Active
Purchase Type For Sale
Square Footage 1,278 sqft
Price per Sqft $489
MLS Listing ID GD25085074
Bedrooms 2
Full Baths 2
Condo Fees $500
HOA Fees $500/mo
HOA Y/N Yes
Year Built 1981
Lot Size 1.081 Acres
Property Sub-Type Condominium
Property Description
Location
State CA
County Los Angeles
Area 626 - Glendale-Northwest
Zoning GLR4*
Rooms
Main Level Bedrooms 2
Interior
Interior Features Breakfast Area, Separate/Formal Dining Room, All Bedrooms Down
Heating Central
Cooling Central Air
Flooring Laminate, Tile
Fireplaces Type Living Room
Inclusions Washer & Dryer, Refrigerator
Fireplace Yes
Appliance Dishwasher, Microwave, Dryer, Washer
Laundry Gas Dryer Hookup, Inside, Laundry Closet
Exterior
Garage Spaces 2.0
Garage Description 2.0
Pool Community, Association
Community Features Urban, Pool
Amenities Available Billiard Room, Clubhouse, Maintenance Grounds, Insurance, Pool, Pet Restrictions, Recreation Room, Sauna, Spa/Hot Tub, Storage, Trash, Water
View None, Peek-A-Boo
Porch Covered, Patio
Attached Garage No
Total Parking Spaces 2
Private Pool No
Building
Dwelling Type Multi Family
Story 1
Entry Level One
Sewer Public Sewer
Water Public
Level or Stories One
New Construction No
Schools
School District Glendale Unified
Others
HOA Name Glenoaks Villas
HOA Fee Include Sewer
Senior Community No
Tax ID 5623005046
Acceptable Financing Cash to New Loan, Conventional
Listing Terms Cash to New Loan, Conventional
Special Listing Condition Standard






