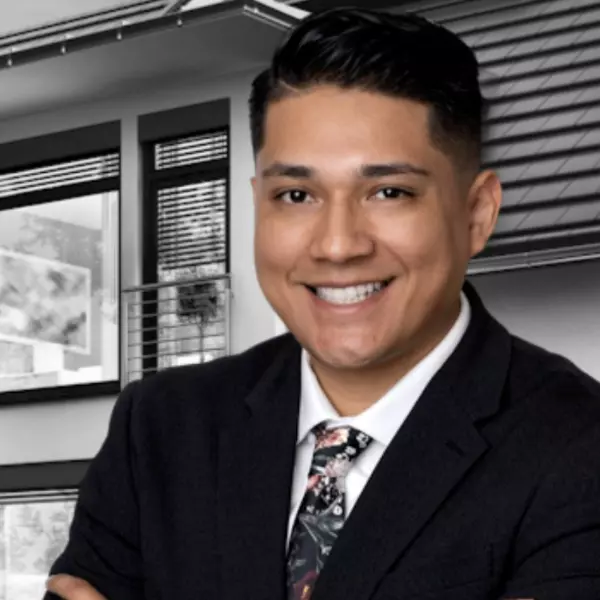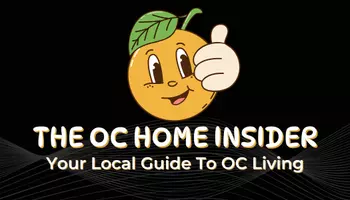$1,750,000
$1,780,000
1.7%For more information regarding the value of a property, please contact us for a free consultation.
4403 Ewing Rd Castro Valley, CA 94546
4 Beds
3 Baths
3,400 SqFt
Key Details
Sold Price $1,750,000
Property Type Single Family Home
Sub Type Single Family Residence
Listing Status Sold
Purchase Type For Sale
Square Footage 3,400 sqft
Price per Sqft $514
Subdivision Upper Valley
MLS Listing ID 41092123
Sold Date 05/02/25
Bedrooms 4
Full Baths 3
HOA Y/N No
Year Built 1966
Lot Size 10,367 Sqft
Property Sub-Type Single Family Residence
Property Description
A rare opportunity to own a truly special home in one of Upper Valley's most sought-after neighborhoods! Situated on an expansive 10,367 sq. ft. lot, this 2-story home offers space & function. This home opens to a large formal living & designated dining room. Beautifully updated chef's kitchen boasts modern appliances, stone countertops, wood cabinetry, generous walk-in pantry & dining area w/fireplace. Seamlessly entertain via the open-concept kitchen/family room feat. breakfast bar & slider to backyard. Main level also includes a full bedroom w/yard access & a full bath, ideal for multi-generational living! Upstairs, find a lux primary suite, complete w/a private balcony overlooking yard, multiple walk-in closets, spa-like bath feat. heated floors, soaking tub, stall shower & dual sinks & versatile bonus room—perfect for home office or creative space! 2 add.'l sunlit bedrooms, a full hall bath w/shower-over-tub & laundry closet. Step outside to your private backyard w/multiple patio spaces (plumbed for outdoor kitchen), plus a covered swim spa for year-round enjoyment. Add.'l highlights: owned solar, hardwood floors, oversized 2-car garage w/workshop, abundant storage closets, expansive side yards—RV/Boat parking! Close to parks, downtown & all amenities. OPEN 4/12
Location
State CA
County Alameda
Interior
Interior Features Breakfast Bar, Eat-in Kitchen
Heating Forced Air, Natural Gas, Solar
Cooling Central Air
Flooring Carpet, See Remarks, Tile, Wood
Fireplaces Type Raised Hearth, Wood Burning
Fireplace Yes
Appliance Gas Water Heater
Exterior
Parking Features Garage, Garage Door Opener, Off Street, RV Access/Parking
Garage Spaces 2.0
Garage Description 2.0
Pool Electric Heat
View Y/N Yes
View Hills
Roof Type Shingle
Accessibility None
Porch Deck, Patio
Attached Garage Yes
Total Parking Spaces 2
Private Pool No
Building
Lot Description Back Yard, Front Yard, Street Level, Yard
Story Two
Entry Level Two
Sewer Public Sewer
Architectural Style Custom
Level or Stories Two
New Construction No
Others
Tax ID 84D1250152
Acceptable Financing Cash, Conventional, 1031 Exchange
Listing Terms Cash, Conventional, 1031 Exchange
Financing Cash
Read Less
Want to know what your home might be worth? Contact us for a FREE valuation!

Our team is ready to help you sell your home for the highest possible price ASAP

Bought with Samson Leung • Far East Realty





